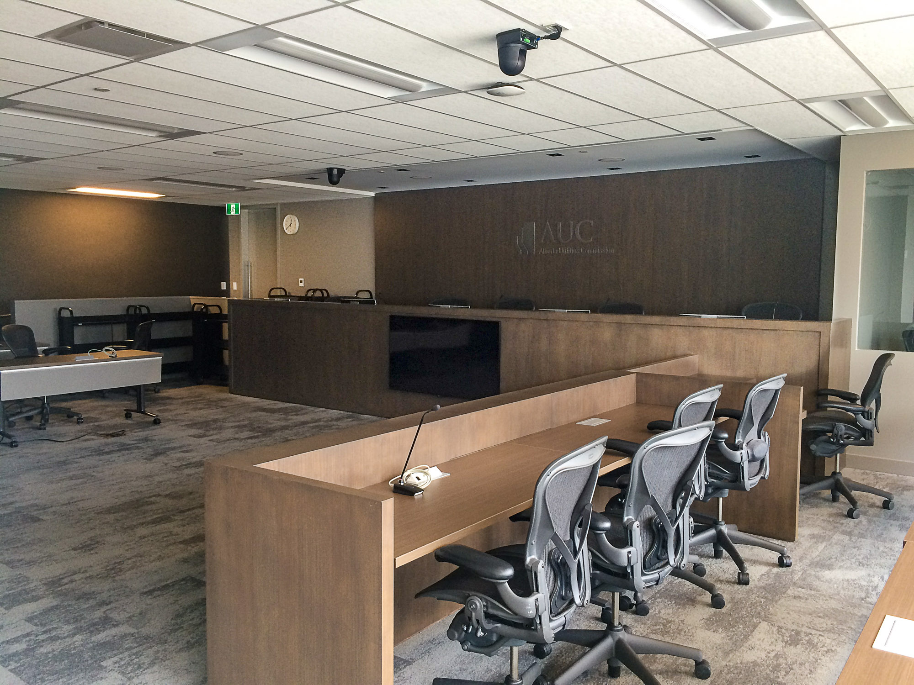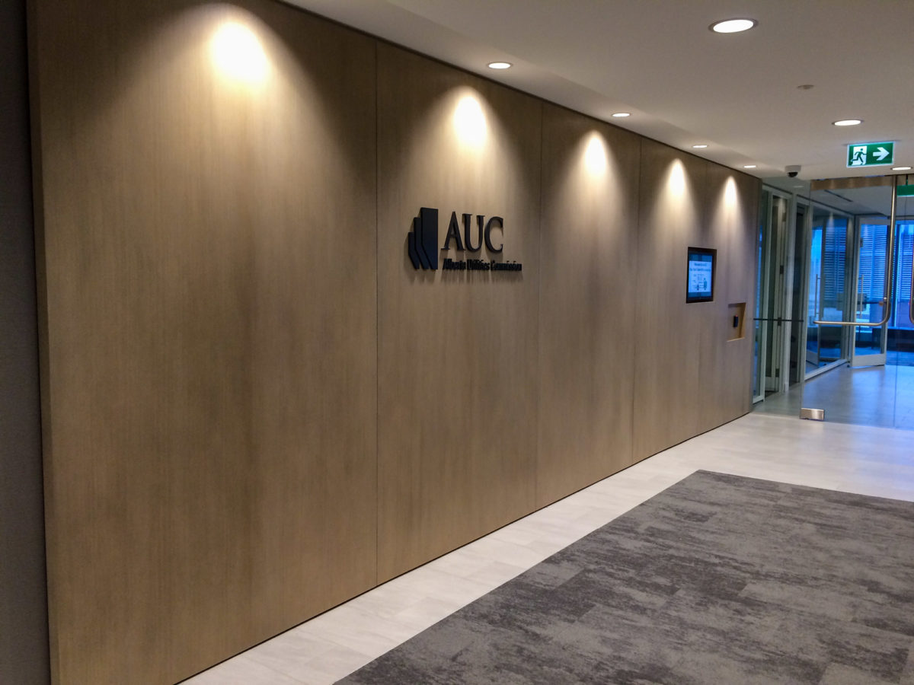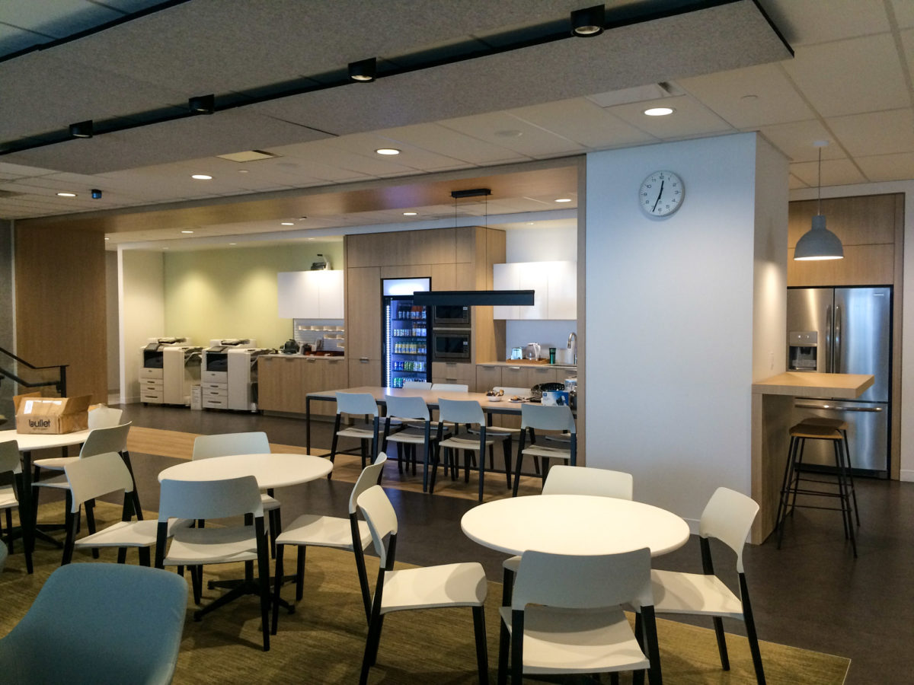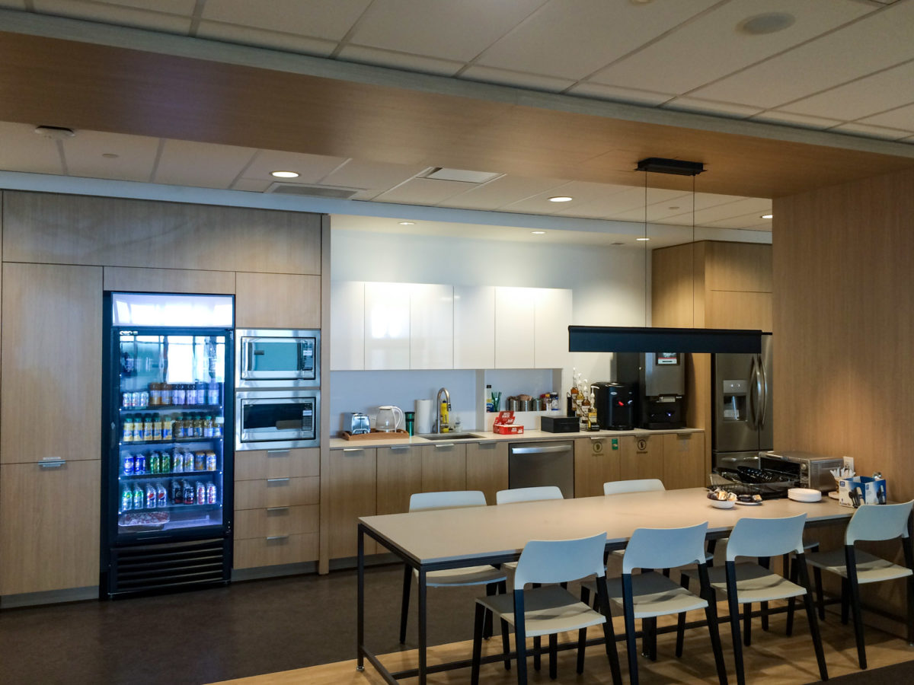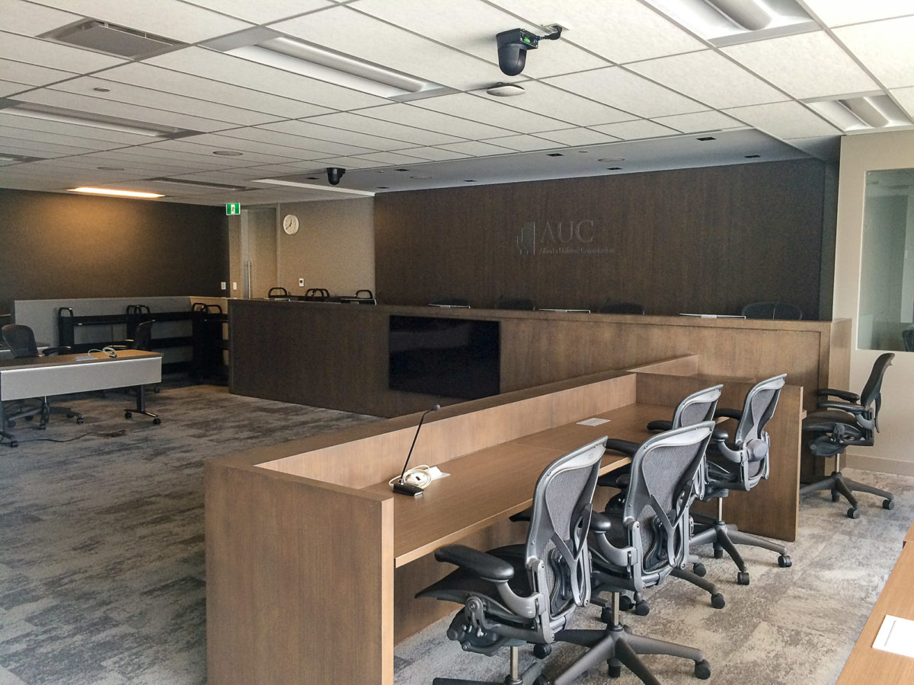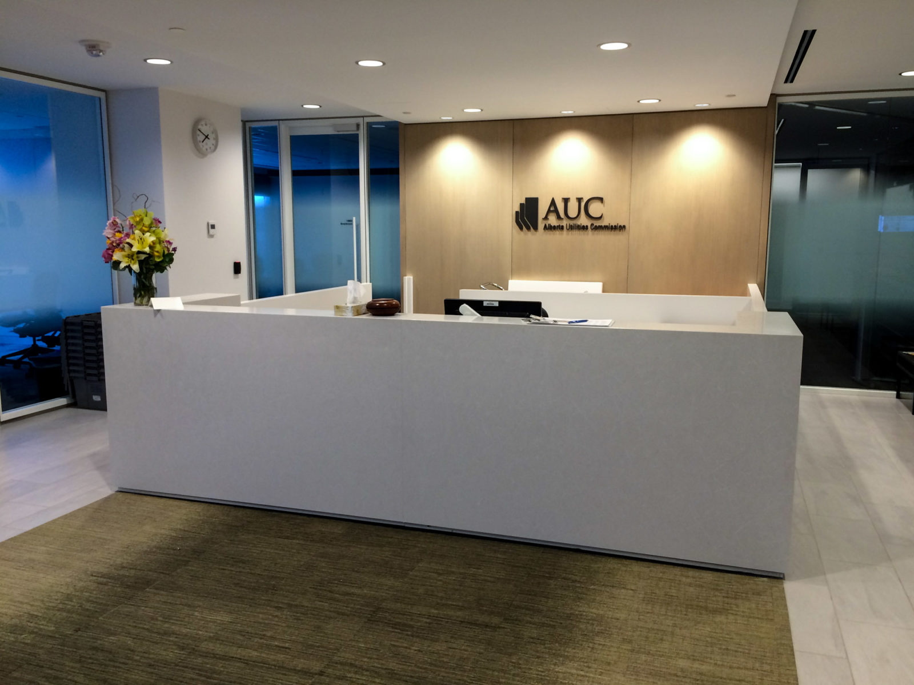
Alberta Utilities Commission
| Label | Value |
|---|---|
| Builder | Govan Brown |
| Location | Calgary, AB |
Project Summary
Alberta’s utilities regulator plays an integral role in our community, so it is only fitting that we provided a solution that was both functional and elegant, without distracting from the important work being done within this organization.
A full-floor build out delivered a consistent and professional look throughout the office – from the entranceway and breakroom, to the offices and hearings room.
Entranceway and Reception
Bookmatching the veneer and making lines appear consistent was a challenge. Our team took pride in getting every last seam to match perfectly.
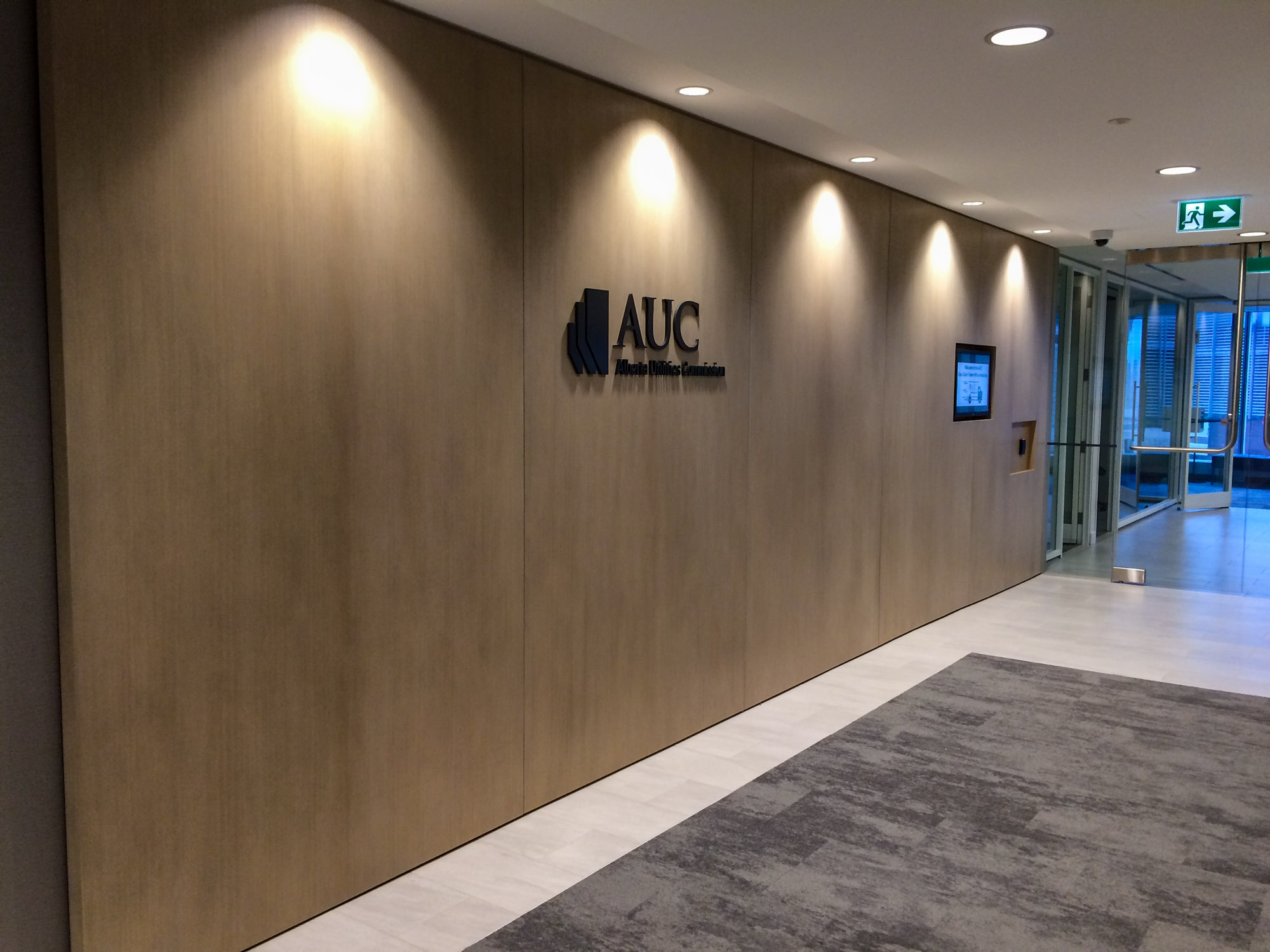
Breakroom
We brought together various finishes and design elements while achieving long-term durability in this high-traffic area of the office.
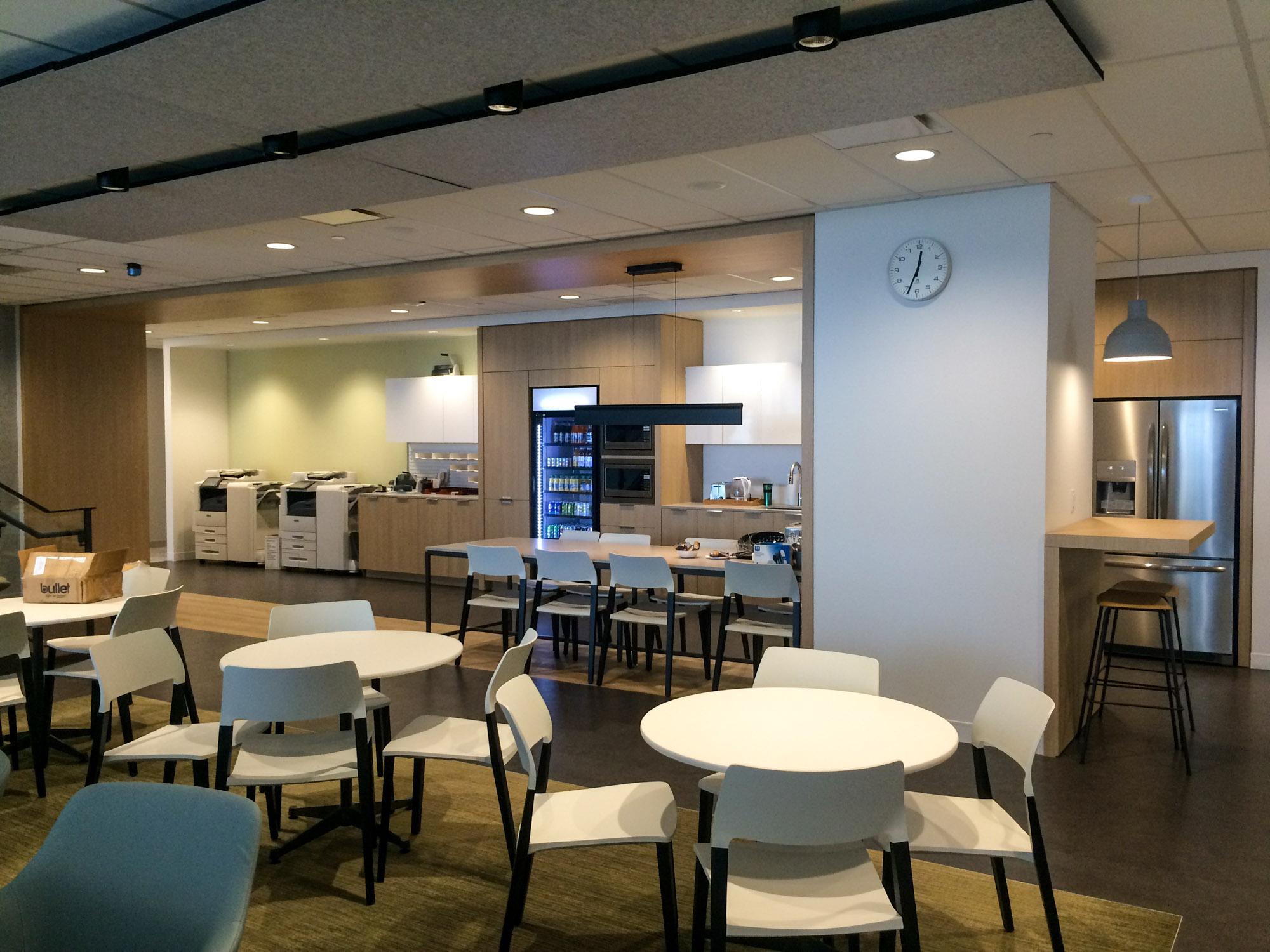
Hearings Room
A key room in this build where mistakes are not tolerated. A particular challenge was the levelling of the floor to create consistent lines for the wall panels and various work surfaces.
